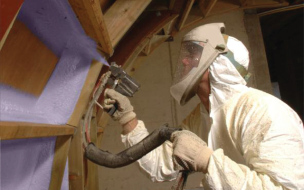Airtightness testing for new dwellings became a standard procedure only with the introduction of Approved Document L 2010. The current standard requires an airtightness of 10m3/(h.m2) at 50 Pa.
This requirement is likely to become more stringent in the next revision of Part L (2013) while many designers are already requiring significantly higher levels of airtightness in order to meet the requirements of building techniques such as Passivhaus.
The big question is whether current building practice is well set up to meet these increasingly stringent demands.
BSRIA suggests that a bare block work shell is capable of exceeding the requirements set out in Part L1A and further suggests that scores as low as 3m3/(h.m2) can be achieved. However, there are a number of caveats as any minor flaws in the integrity of the coursing, the seals around penetrations and cavity closers and the detailing around the roof area will cause problems.
In practice, most builders will rely on a combination of products to achieve airtightness, with waterproofing membrane (or liquid applied waterproofing) being relied upon to contribute to the airtightness performance.
Not only does this combination approach require two trades, it also can raise a question of liability should airtightness tests be failed. It also does nothing to address the issue of service penetrations. Edge sealing will also be an issue.
Application techniques and standards of workmanship are absolutely critical. If a vapour check has a 1mm tear within a square metre area, the U value can be reduced by a factor of 4.8.
Another way of looking at this issue is to consider the fact that to achieve the 0.6 Air Changes Per Hour requirement of the Passivhaus standard the building would need to have an air leakage area of less than 0.01m2 at 50 Pa (ie a 10cm x 10cm hole). This might sound like a large and unlikely value, but if you consider this area not as a hole but as a crack formed around the perimeter of a building, then the width of the crack would be 0.25mm thick (for a house with a 10m x 10m floor area).
This may go some way to explain an increasingly topical issue: why buildings that passed air tightness tests at completion do not maintain their performance over time. Several pilot projects are being monitored and anecdotal evidence from initial analysis indicates that air tightness performance can show a significant reduction over time.
In the UK, where Passivhaus is gaining ground as a mainstream building method, designers are increasingly turning to WALLTITE to provide both insulation and effective airtightness in one.
On-site spray applied polyurethane foam seeks and seals all gaps. In timber frame and masonry cavity wall constructions insulated with polyurethane foam applied to the roof and walls the product should achieve air permeability results of 3m3/(hr.m2) at 50Pa.
The product is applied in liquid form that forms an immediate and permanent bond to the substrate, minimising the likelihood of performance reduction over time.
WALLTITE provides a one-step application that, with application timed to take place after service penetrations have been completed, will avoid the need for any additional sealant around these potential weak points. Only registered Foam Master contractors can apply WALLITE to ensure that all applicators have the necessary technical competence to assure a long-term high performance solution.





