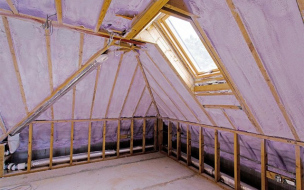The guiding principle of Passivhaus design is that it should require absolutely minimal levels of energy to maintain a comfortable temperature all year round. To meet the standard, the building must have a maximum energy demand for heating and cooling of less than 15 kWh/m2 per year.
This can only be achieved if the fabric of the building is ultra-insulated and extremely airtight. Indeed the Passivhaus standard also specifies the level of airtightness that must be achieved.
The principle is clear: to make the fabric of the building do the work. The UK’s Code for Sustainable Homes takes a different, more holistic approach that includes consideration of waste, water and construction management while also relying on micro-generation technology to reach the required levels of energy efficiency.
The Code’s approach increasingly seems to be unnecessarily complex. If our objective is simply to create buildings that use less energy over a prolonged period (and given the rate at which we are currently building new homes, every house built today will need to last several hundred years) why rely on relatively new technology whose energy output is unproven and which is likely to have a design life of less than fifty years? It makes far more sense to build the energy efficiency into the fabric of a building.
Clearly this is an argument that is gaining ground. With organisations such as The Passivhaus Trust actively promoting the build method, and the BRE certifying rising numbers of buildings to Passivhaus standards every year, it surely won’t be long before our own regulatory authorities start to take note.
And this is not just about new buildings. Passivhaus also has a standard for renovation projects: EnerPHit. This has slightly less demanding energy efficiency targets than the new build standard (heating and cooling energy demand must be less than 25 kWh/m2), but again, can only achieve this performance with a very airtight structure.
It is at this point that many refurbishment projects fail. Achieving airtightness in an older building presents design problems, particularly when planning constraints mean that the insulation must be on the interior of the building. Working around joist penetrations, joints in insulating boards plus the irregularity of an older building all add complexity, and it is in these type of projects that a spray foam insulation product is being recognised as the most practical answer.
What we are finding is that architects looking to combine highly effective thermal insulation with airtightness in older buildings are coming to WALLTITE as the only effective solution. Once they have worked with the technology, then the application possibilities in new build, as an alternative to familiar techniques, become an attractive proposition.
Passivhaus is definitely on the up as a build method – and we anticipate that many of the principles involved will become mainstream as the arguments around a fabric first approach to energy efficiency are widely accepted. With its focus on very effective thermal insulation and excellent airtightness, we see a strong future for spray foam products in the UK market.





